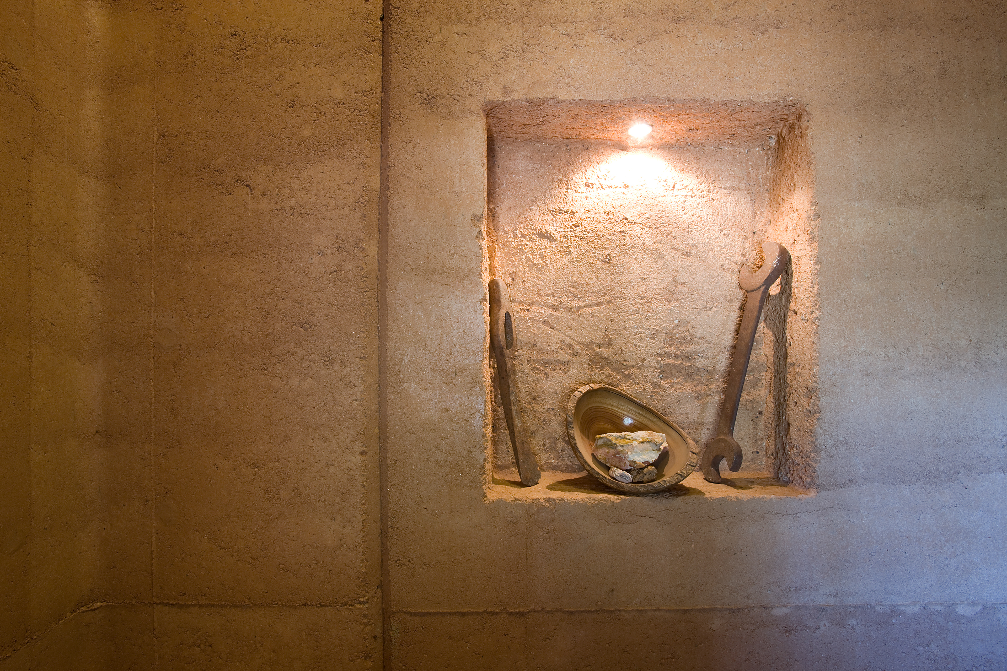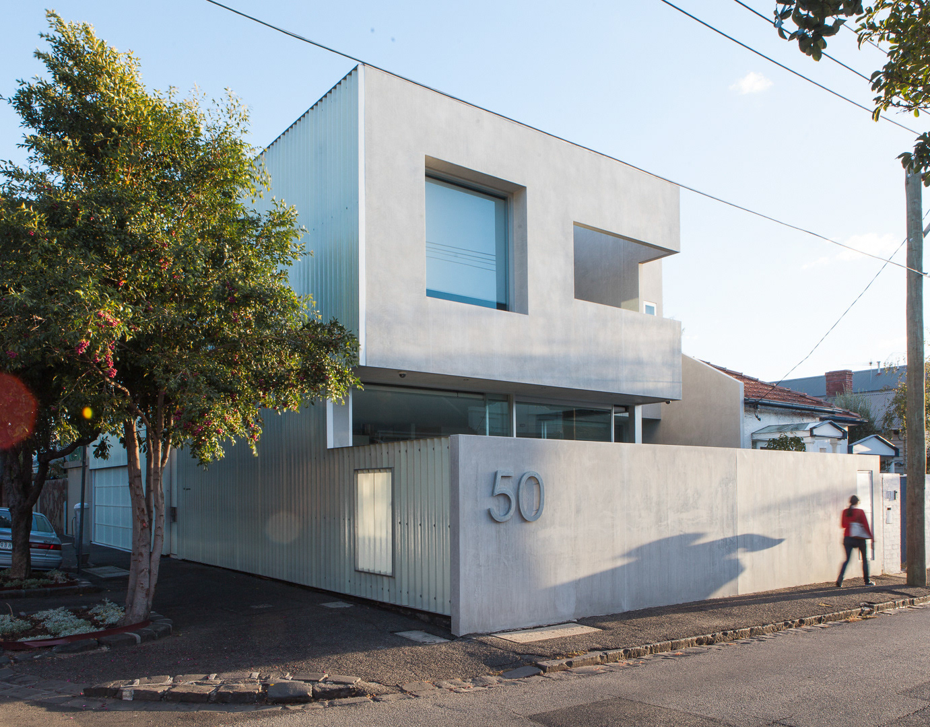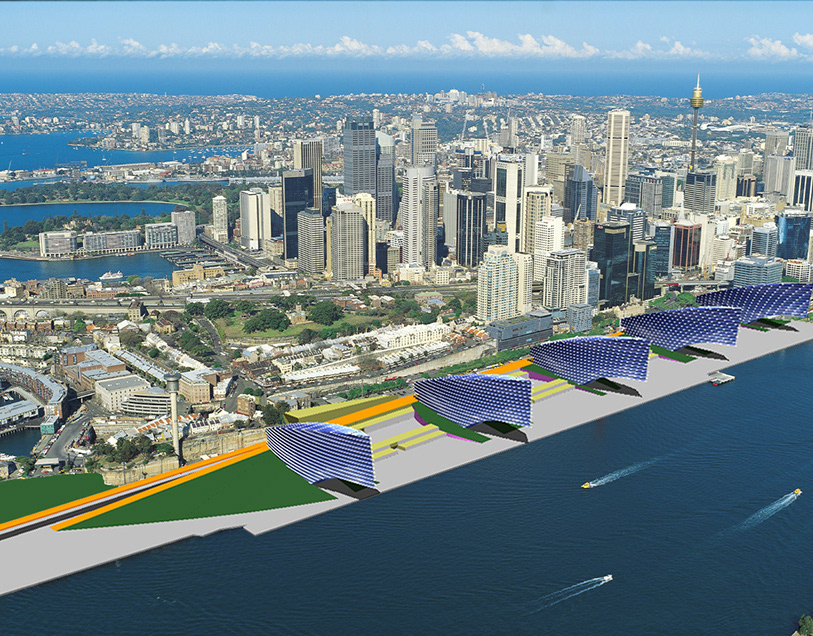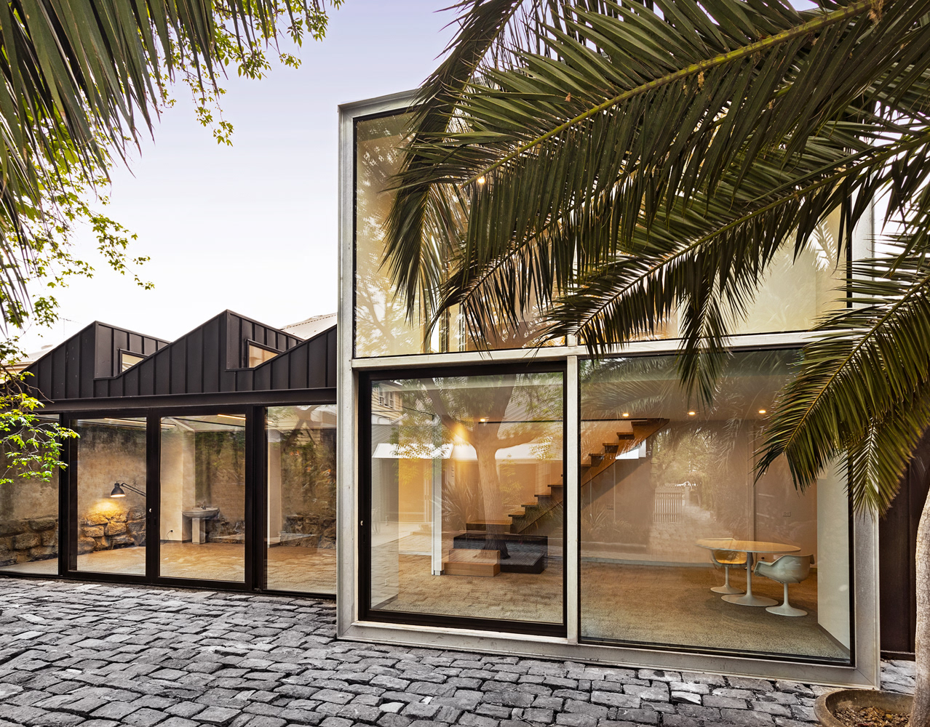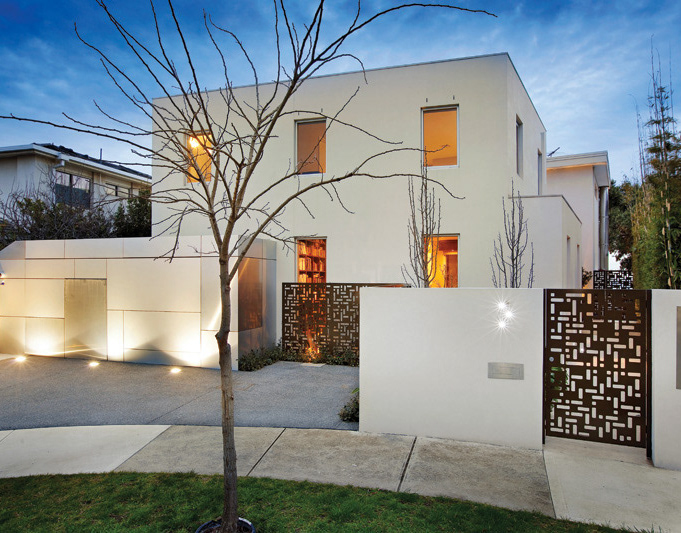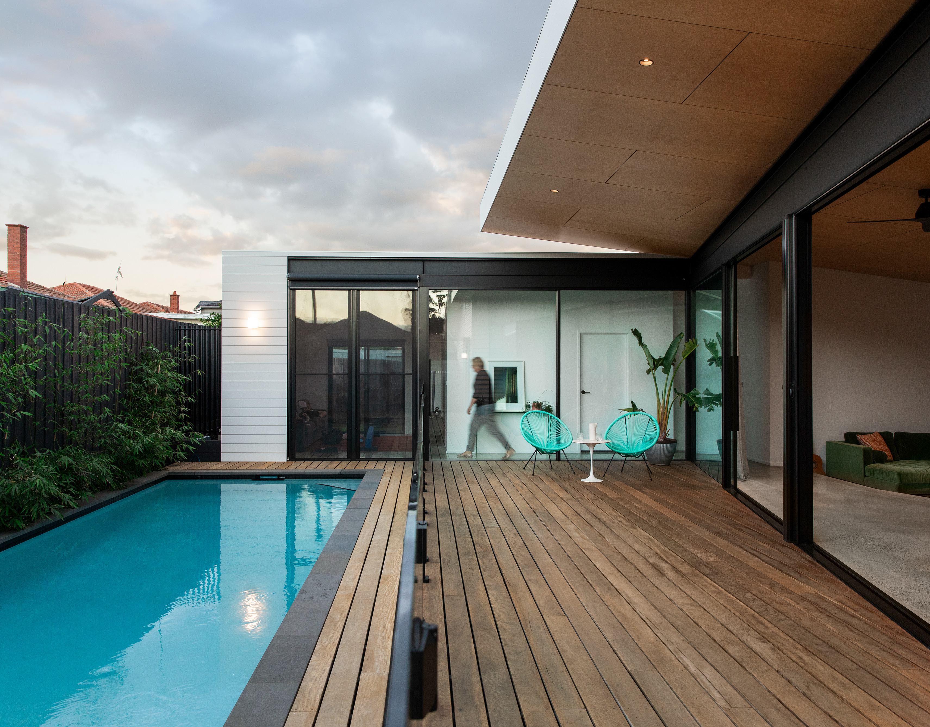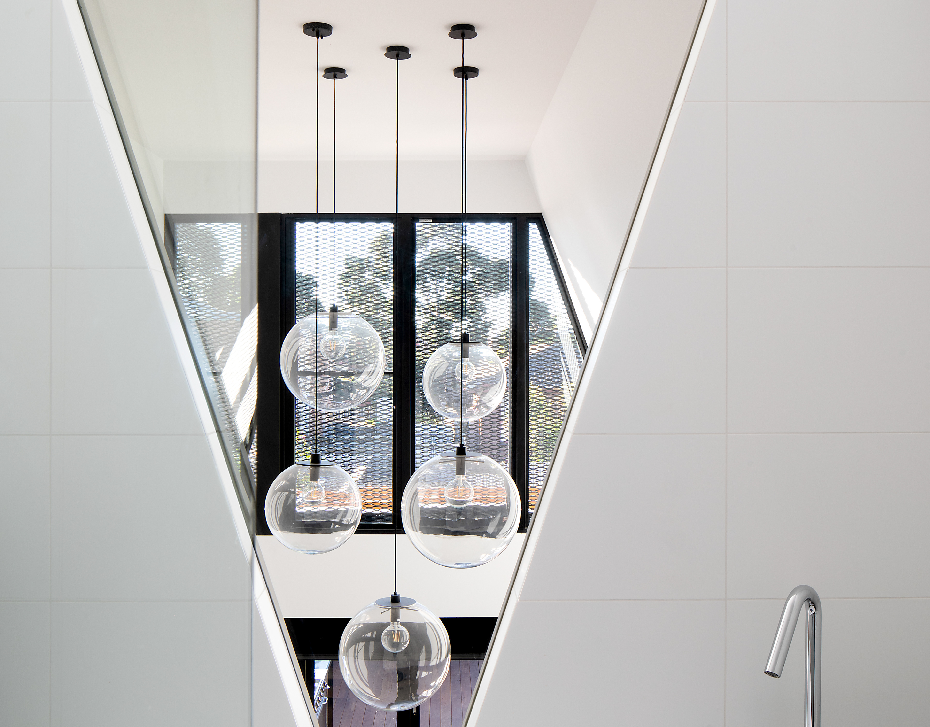This sustainable house was built on a 100 acre property in Bunbartha with a brief to utilise as much on site raw material as practicable. From the rammed earth walls to the verandah posts and found agricultural objects, the base building and many of its fittings were sourced in situ. The design relies on the passive solar principles of deep infiltration of winter sun and shade in the summer. The single room width plan also promotes excellent cross ventilation in the warmer months.
Location - Bunbartha
Builder - Owner Builder
Photography - Ben Wrigley
Builder - Owner Builder
Photography - Ben Wrigley



